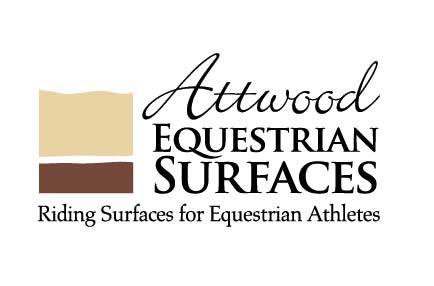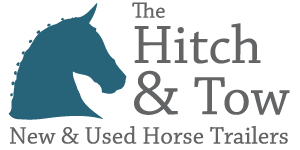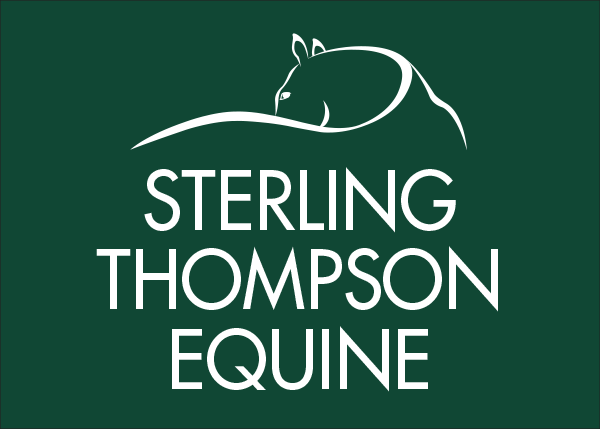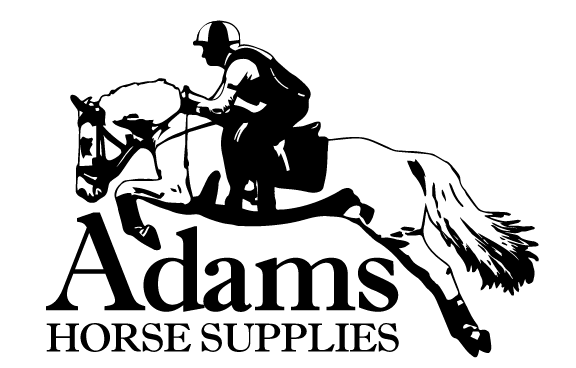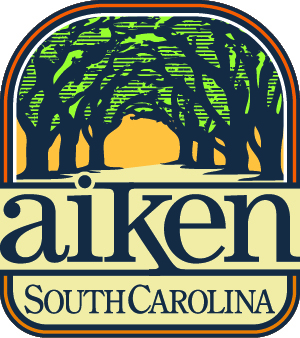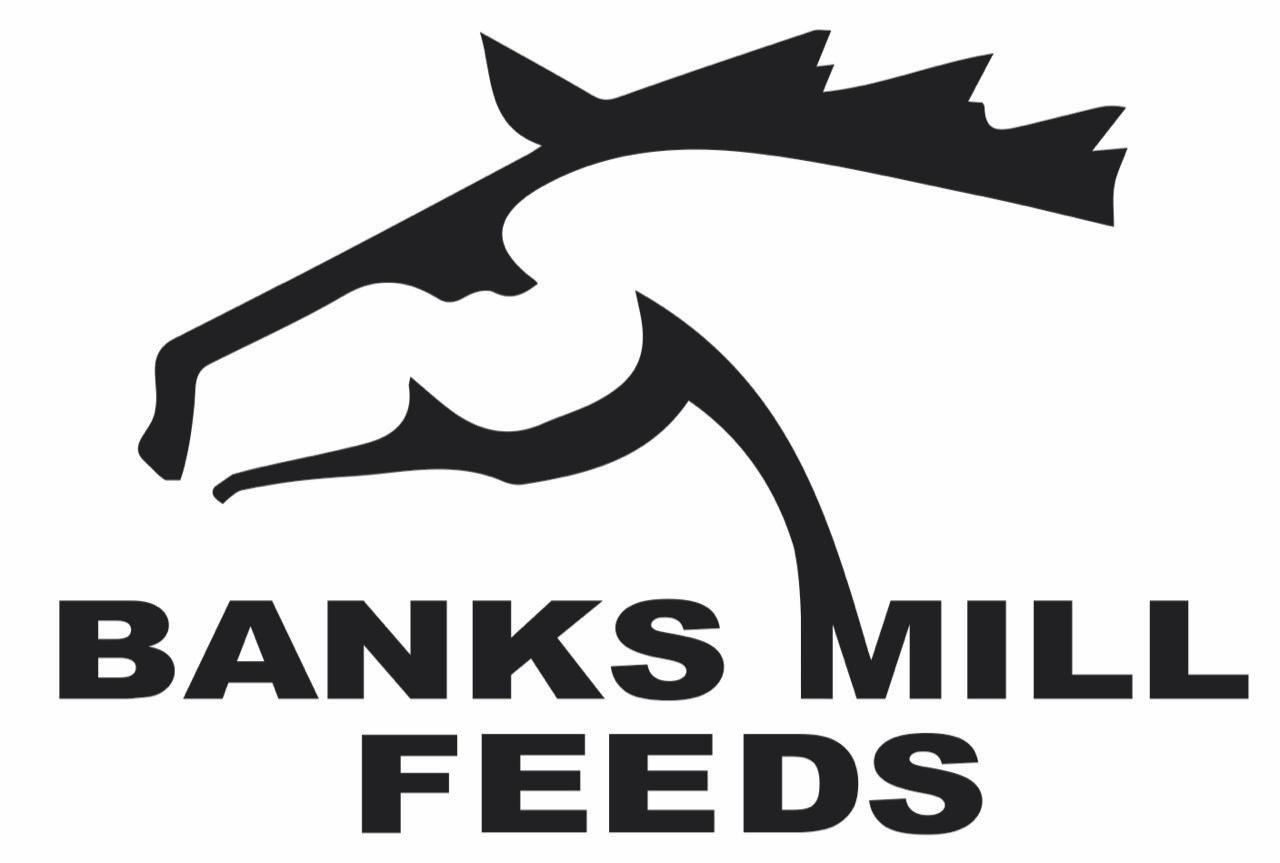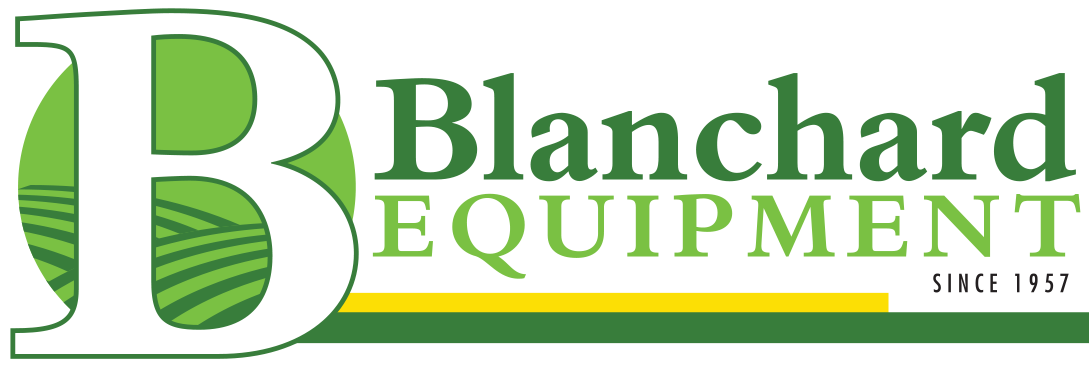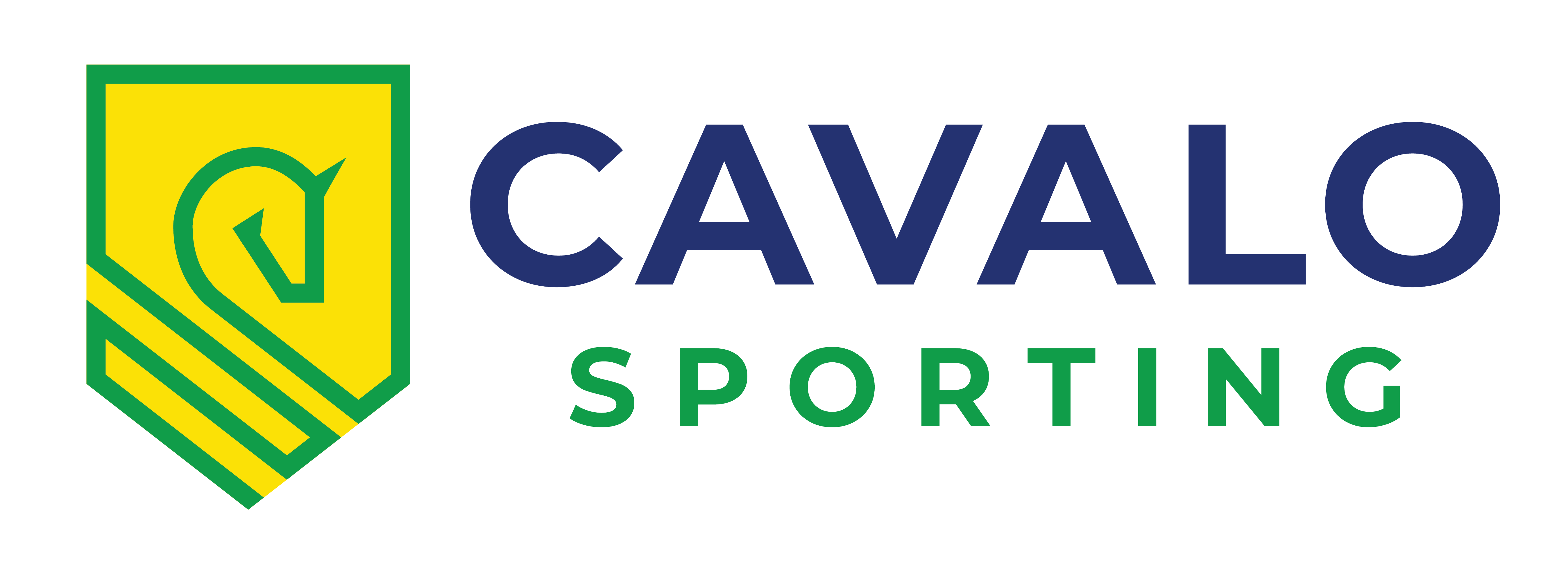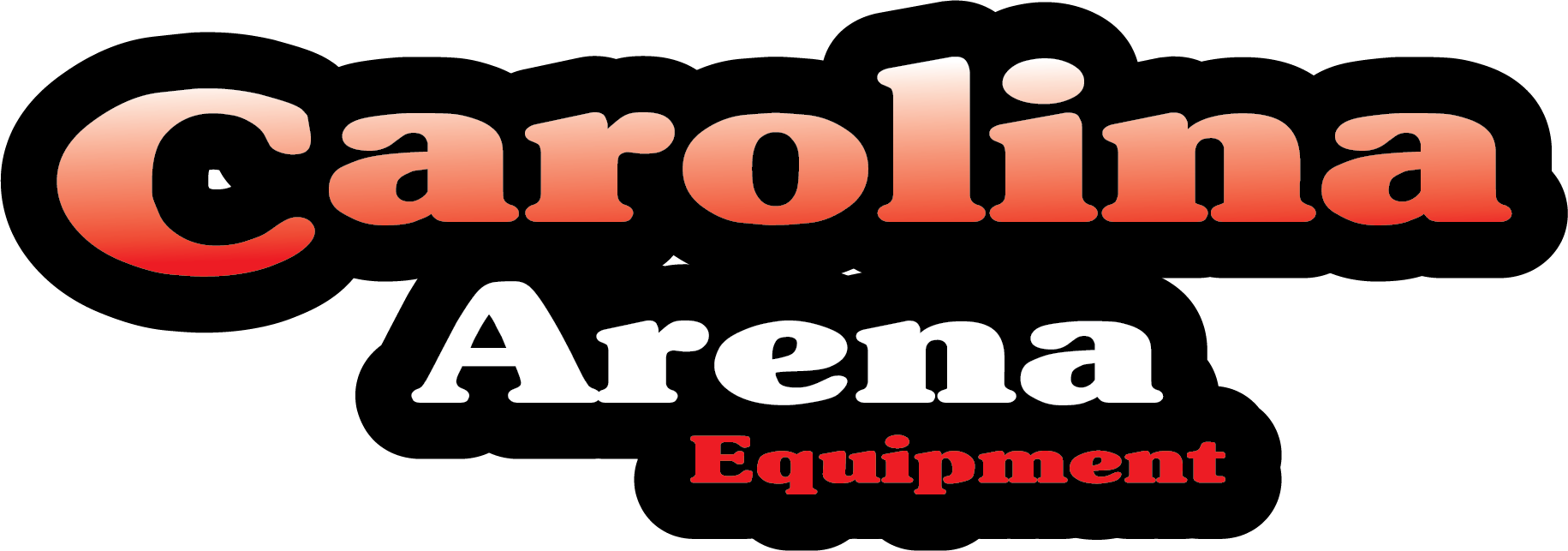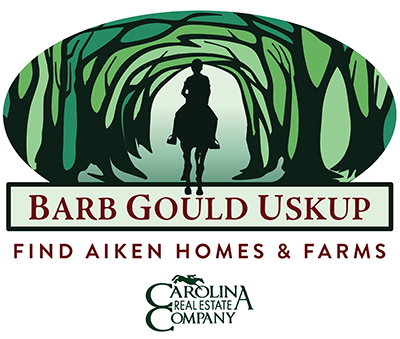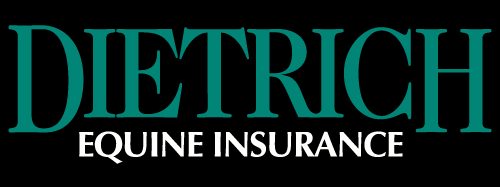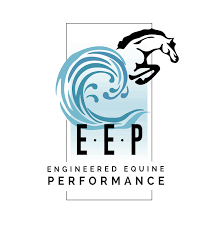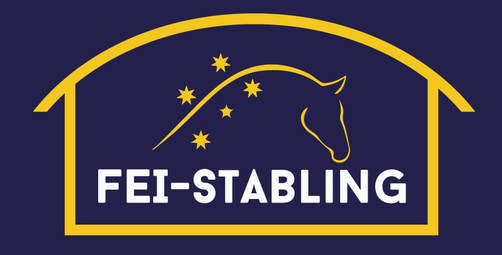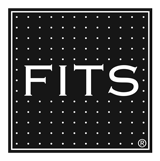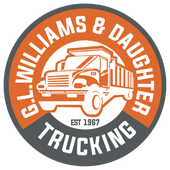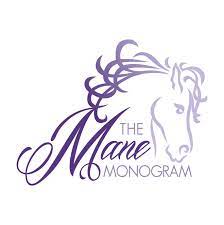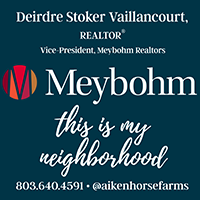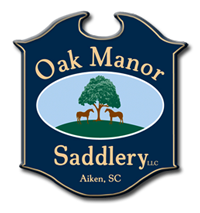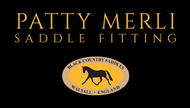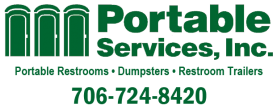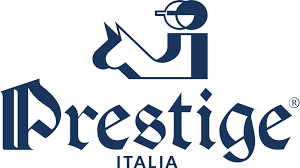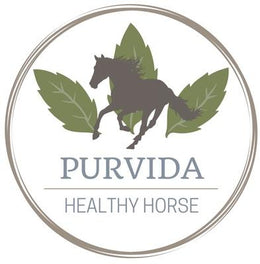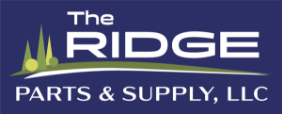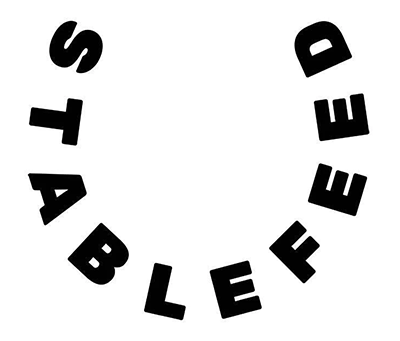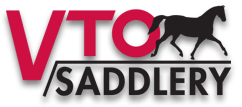Pavilion Blog Post 8
Pavilion Blog Post 8
March 12, 2018
 External framing is now complete with the initial insulation boards in place. All windows and doors are visible, as is the roofline. Internally, initial structural details are in place with toilets, the bar of the pub and (mission central) the Office clearly visible.
External framing is now complete with the initial insulation boards in place. All windows and doors are visible, as is the roofline. Internally, initial structural details are in place with toilets, the bar of the pub and (mission central) the Office clearly visible.
From the vantage point of the second floor, it is apparent that the views will be at least as good as we hoped and offer a view over the Outdoor or the Derby Field. Spectators in the Pavilion will have a very different view from those standing on the ground.
At the time of writing this, both electrical cabling and A/C were being roughed in ready to be covered up with dry wall once the roof is on. Next, concrete will be poured to support the all-around balcony and the framers will get to work on the decks that overlook the Outdoor Arena.
We now have to make some detailed strategic decisions. What technology will be required for the Conference and Board Room facilities? The Office will be networked. Lighting, heating, A/C and sound systems are to be computerized so that they can be managed remotely.
Some of the “green” components will be incorporated over the next few months that will enable this structure to be LEED Gold compliant. Insulation, the roof and the windows have required special materials and engineering.
 Over the past month there has been significant progress. We are not guaranteeing that the Pavilion will be open for Oktoberfest, but at least we are now in with a chance. Todd Gaul (Designer Builders) has good sub-contractors working for us. They have been flexible, they work hard, and they keep the site clean.
Over the past month there has been significant progress. We are not guaranteeing that the Pavilion will be open for Oktoberfest, but at least we are now in with a chance. Todd Gaul (Designer Builders) has good sub-contractors working for us. They have been flexible, they work hard, and they keep the site clean.
If you can, come to our Spring Horse Trial on Tuesday, March 20th and see the progress that we are making.

