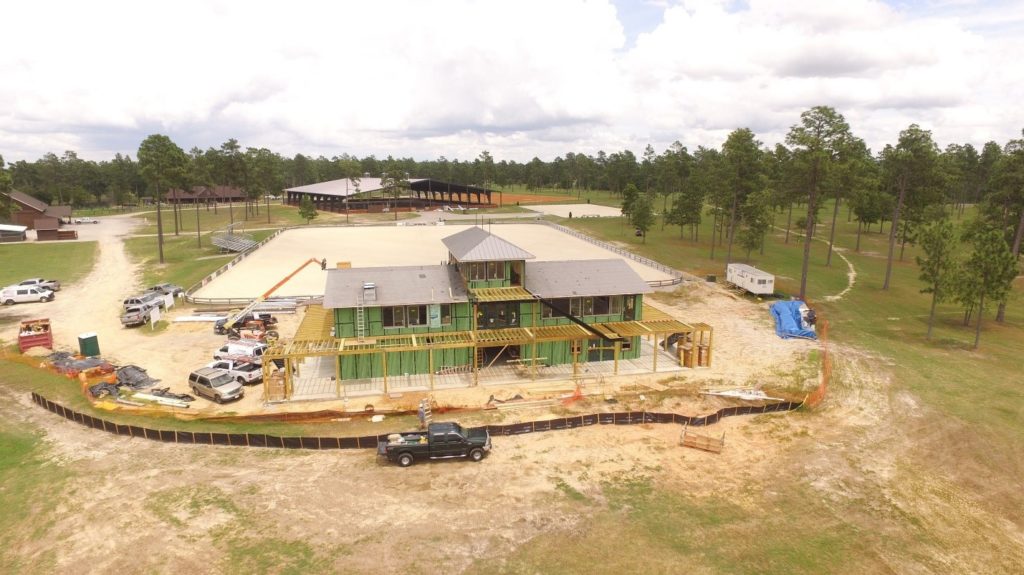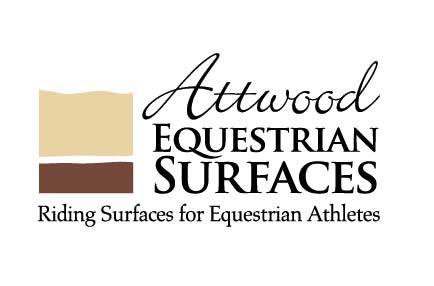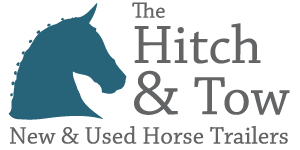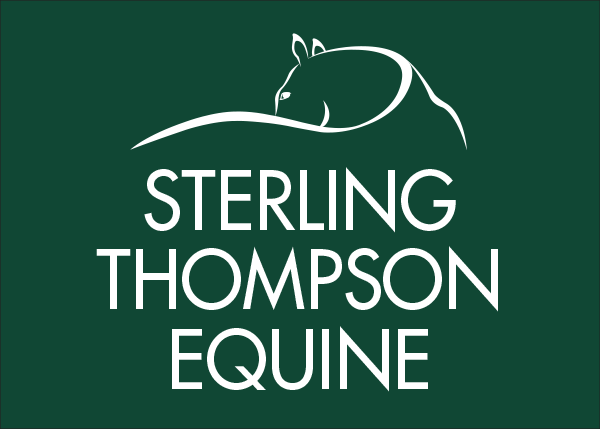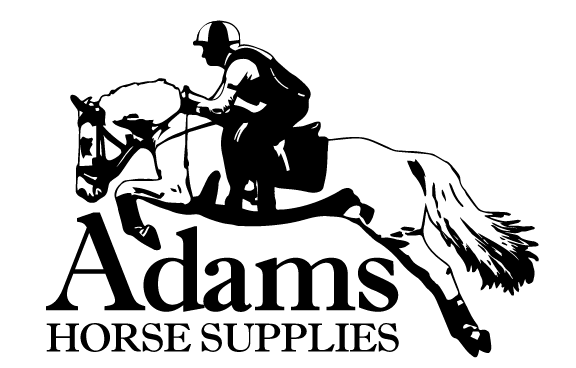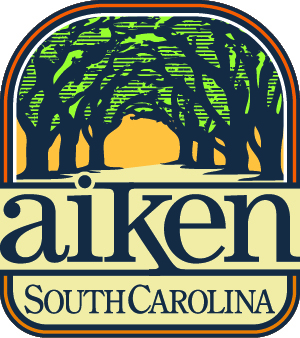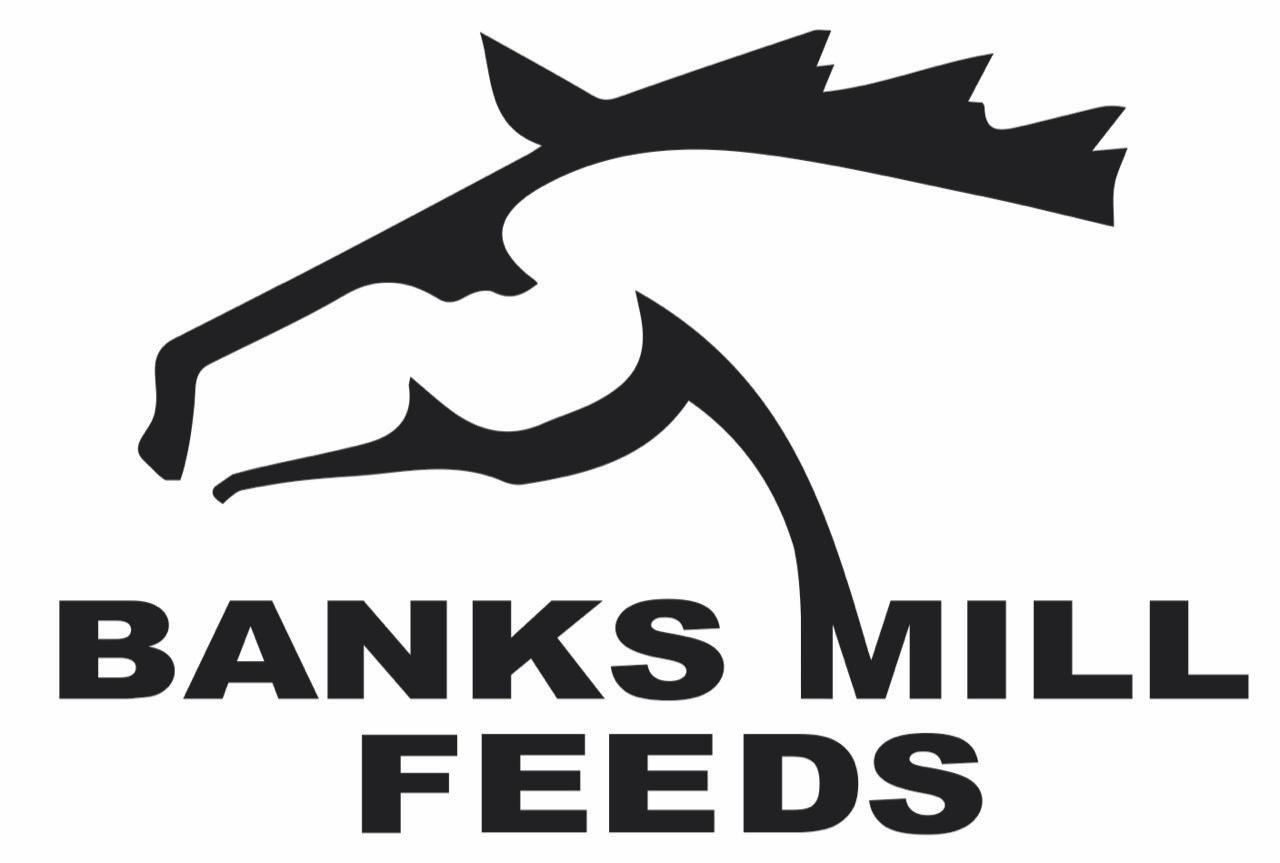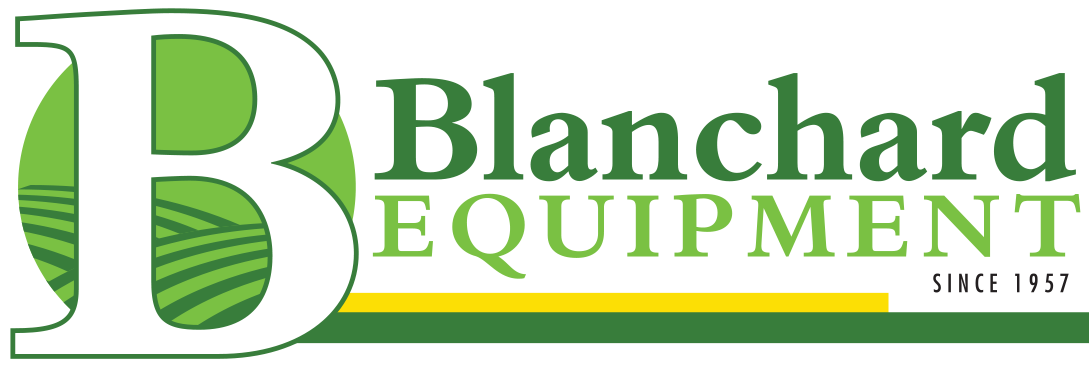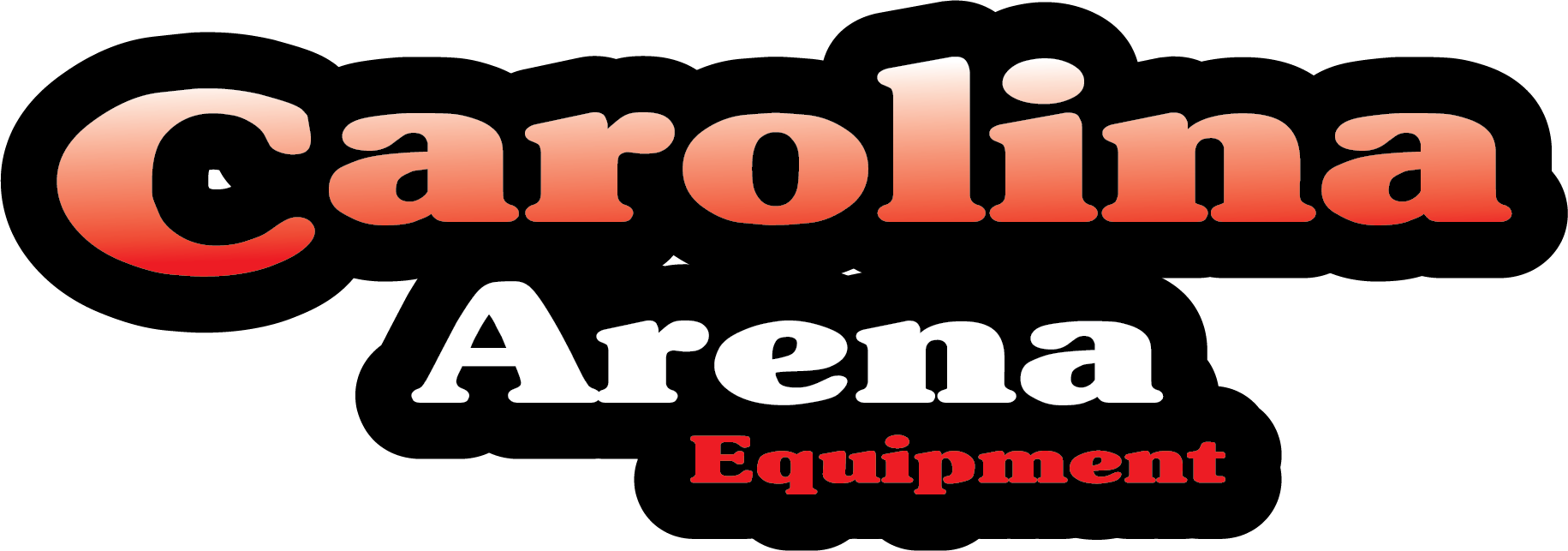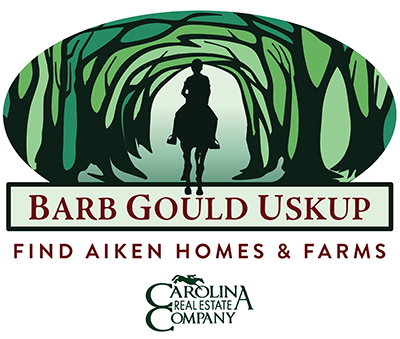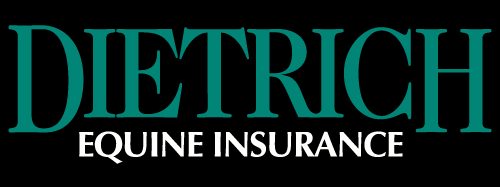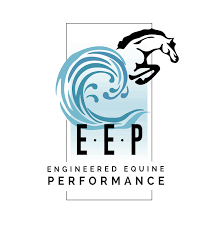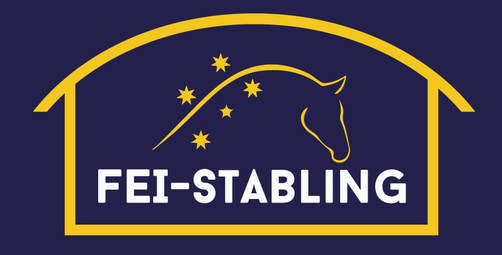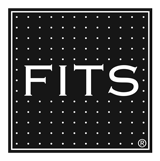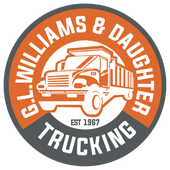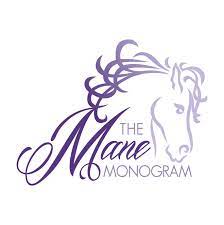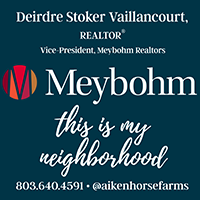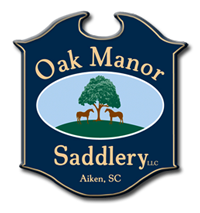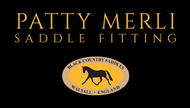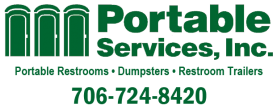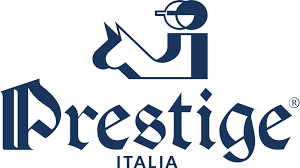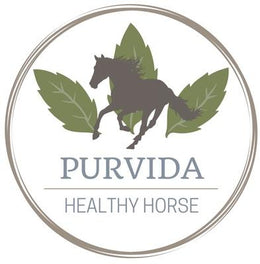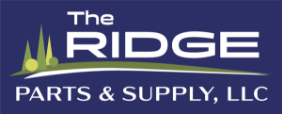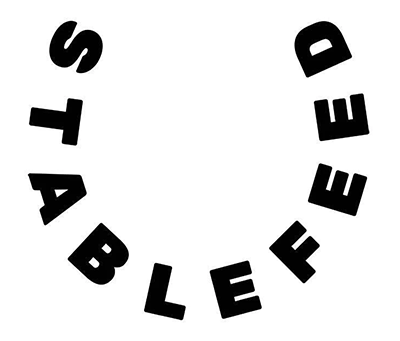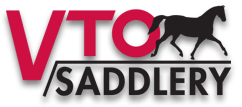Pavilion Blog Post 9
June 4, 2018
Pavilion Blog Post 9
If you have been to Stable View lately, you have surely noticed the construction of the new LEED Gold Certified Pavilion!
Upstairs will be the Observation Room. Designed to be divided in two, it will seat 200. The Observation Room has been designed for VIP’s, Friends of Stable View, Owners, Weddings and as a Conference Center. Around the outside of this area is a Balcony that will house 200. In front of the Pavilion and overlooking the Outdoor Arena are Decks that will accommodate 200. On the 3rd floor is an Observation Room for Streaming, Commentary, Interviews and Photography. The Pavilion is an LEED Gold certified structure and is the first of its type as an equestrian venue. Designed to support a very low Environmental Footprint, it will have low running costs, low emissions while being very user friendly. With state of the art lighting, heating and air conditioning, it also has video conferencing, teleconferencing and a remotely controlled sound system.
The structure is being built by Todd Gaul of Designer Builders, and in the interview below he answers some common questions about the progress on the Pavilion.

What types of houses do you normally build?
Designer Builders normally builds custom designed single-family homes in the 2,500 square foot and larger size range.
Have you built structures similar to the Pavilion before?
Designer Builders has constructed one other commercial building prior to the Pavilion which houses a medical facility; however, the Pavilion’s size and scope is the first of its kind built by the company.
What’s special about it?
Everything is special about the Pavilion including, but not limited to, the design, location, type of venue it will be as well as the certification for being a LEED project together with the efficiency of the products used in the project.
How many people have been involved with its construction?
Hundreds of people will have been involved with the construction when the project is completed. From the outset with the architects and engineers, through project management, sub-contractors and various types of vendors for materials, this project was very large in scope.
What was the process you had to go through to achieve planning permission?
The design for the site location, easements & variances for the parking area, special requests of Aiken County Planning & Zoning for the LEED certification as well as special designs for the fire safety infrastructure were required during the planning to receive permission to build. 
What does LEED GOLD Compliance mean?
LEED (Leadership in Energy and Environmental Design) is the most widely used green building rating system in the world. To earn LEED certification, a project team must demonstrate compliance with all mandatory prerequisites and select a number of optional credits to pursue. The “Gold” certification is 60-79 points earned.
What are its benefits?
The USGBC (United States Green Building Council) awards certificates and plaques for the various levels of achievement thereby giving the owner of the building bragging rights for the efficiency in design and construction. Every LEED-certified project has a dedicated space on usgbc.org. Upon completion, the Pavilion will be the only one of its kind in an equestrian event facility in existence.
Are there things that you have learned from this process?
Every aspect of the project had its own challenges that required attention to detail.
What is your estimated completion date?
Estimated completion date is approximately October 2018.
Why did it take so long?
Reasons for this date include: Work stoppage due to on-site events during weekdays (28 days in total as of May 22), design changes, engineering updates, weather delays, LEED certification process, and sub-contractors scheduling conflicts.
Can you talk about safety on site?
Daily communication with contractors and vendors is an important aspect of safety. All OSHA regulations are adhered to including everyone on-site wearing the proper safety equipment – i.e., hard hats, safety goggles, etc.
Can you talk about some of the skills that you have come across for the first time?
Fire Safety Systems design and processing was one new skill.
Some of the materials were specially engineered. Which ones and why?
Materials that were specially engineered include: shear walls, water storage tanks for fire system, framing lumber (trusses), support steel for beams and exterior stairs, and Rulon ceiling.
[su_button url=”http://eepurl.com/buDHsb” background=”#a36a02″ color=”#ffffff” size=”5″ wide=”yes” center=”yes” icon=”icon: user” icon_color=”#ffffff” text_shadow=”0px 0px 0px #000000″ rel=”lightbox”]Subscribe to the Stable View Newsletter[/su_button]
