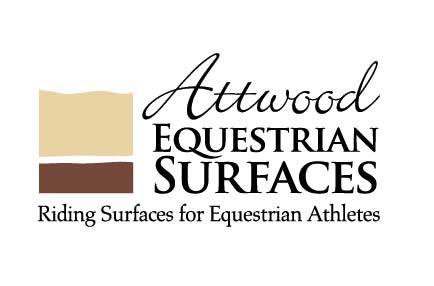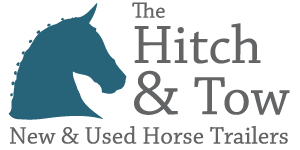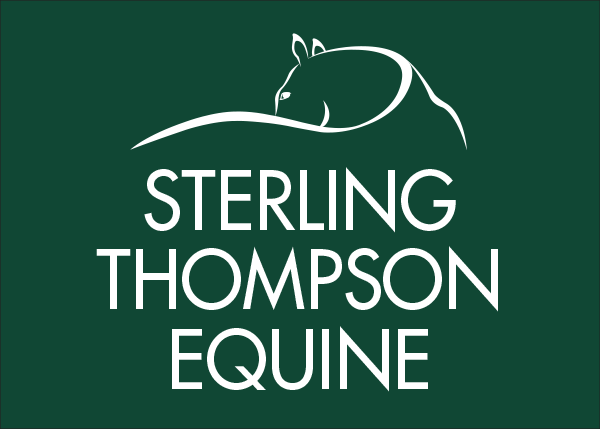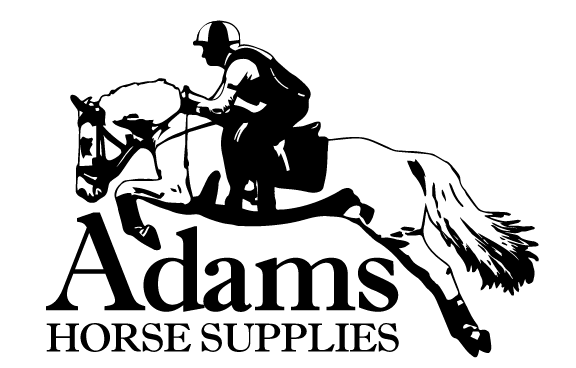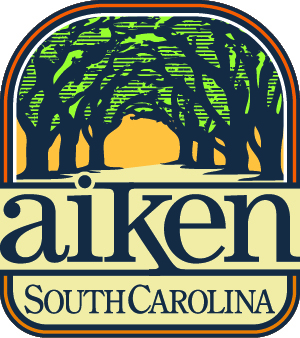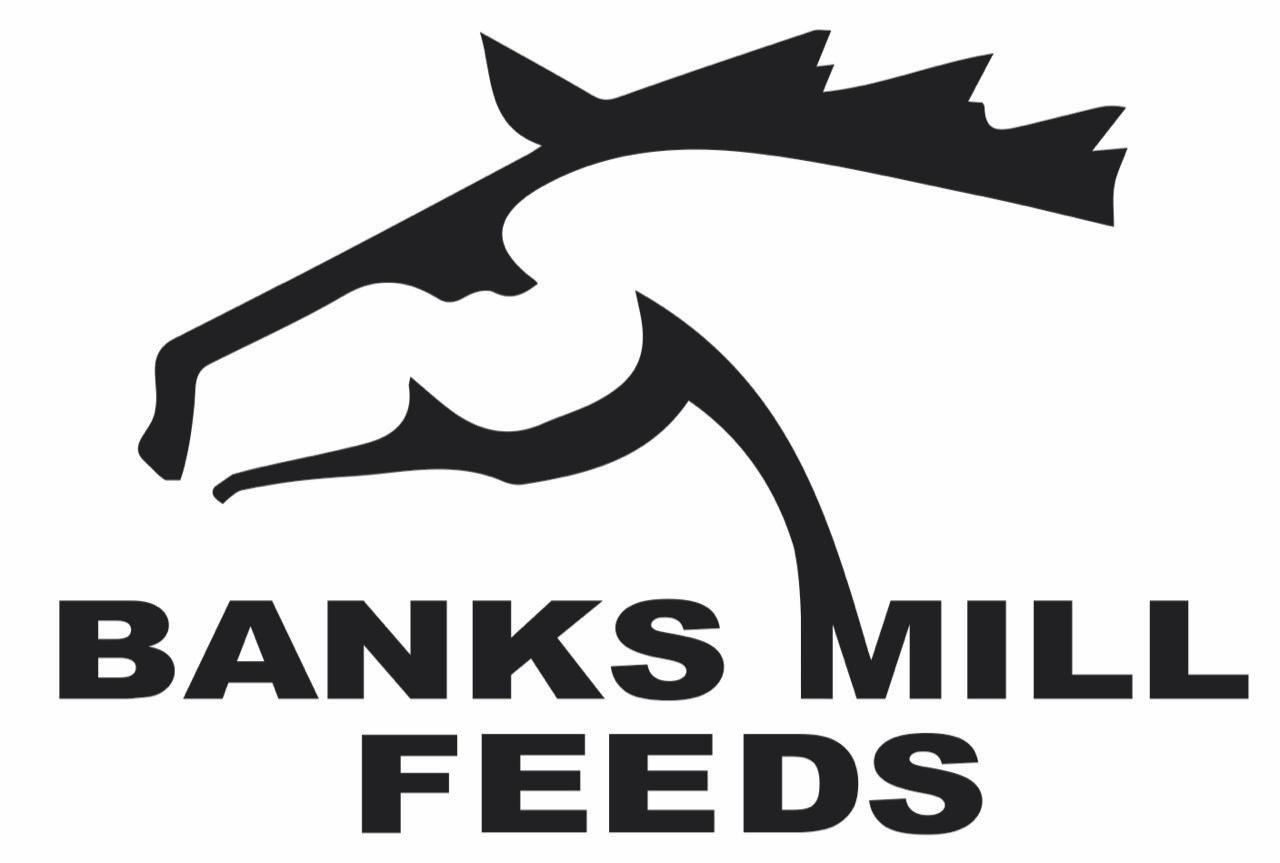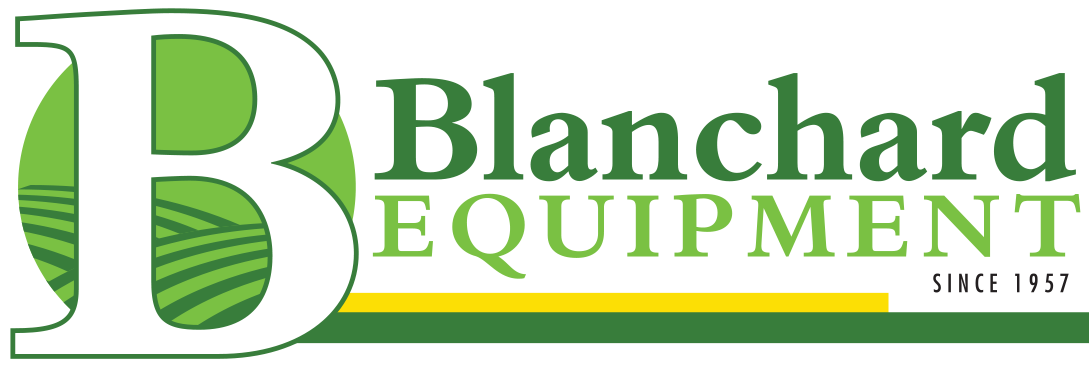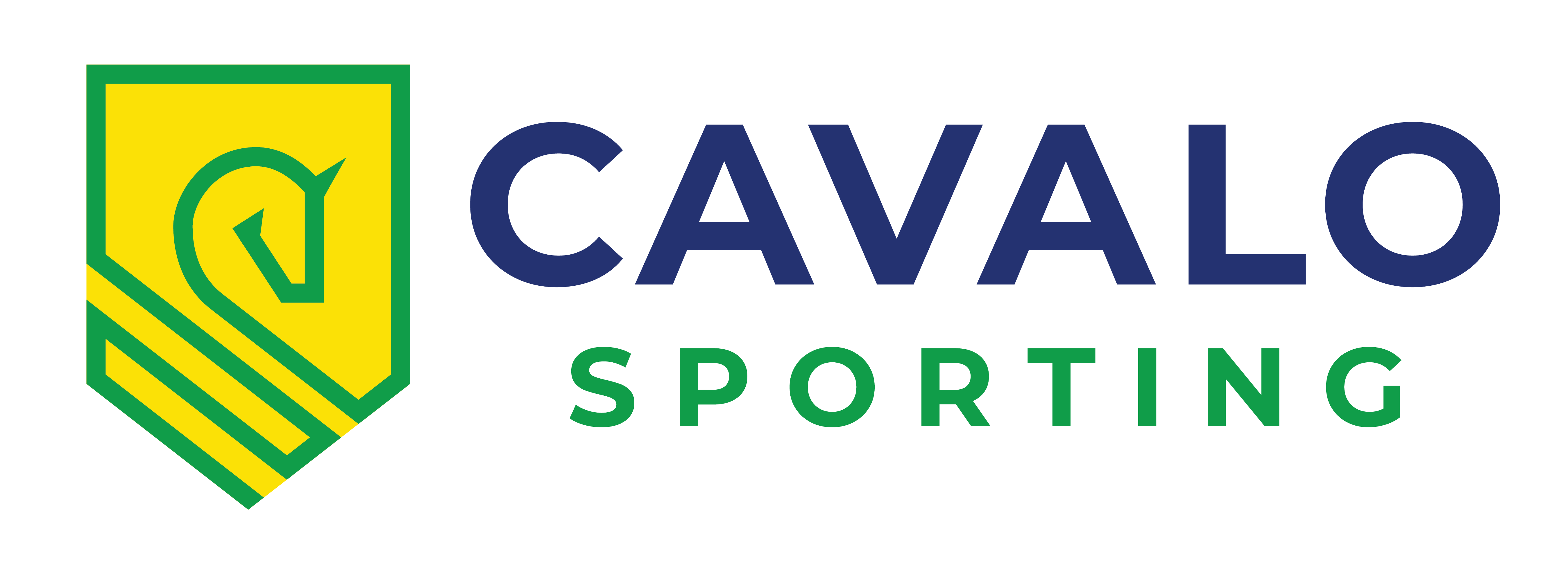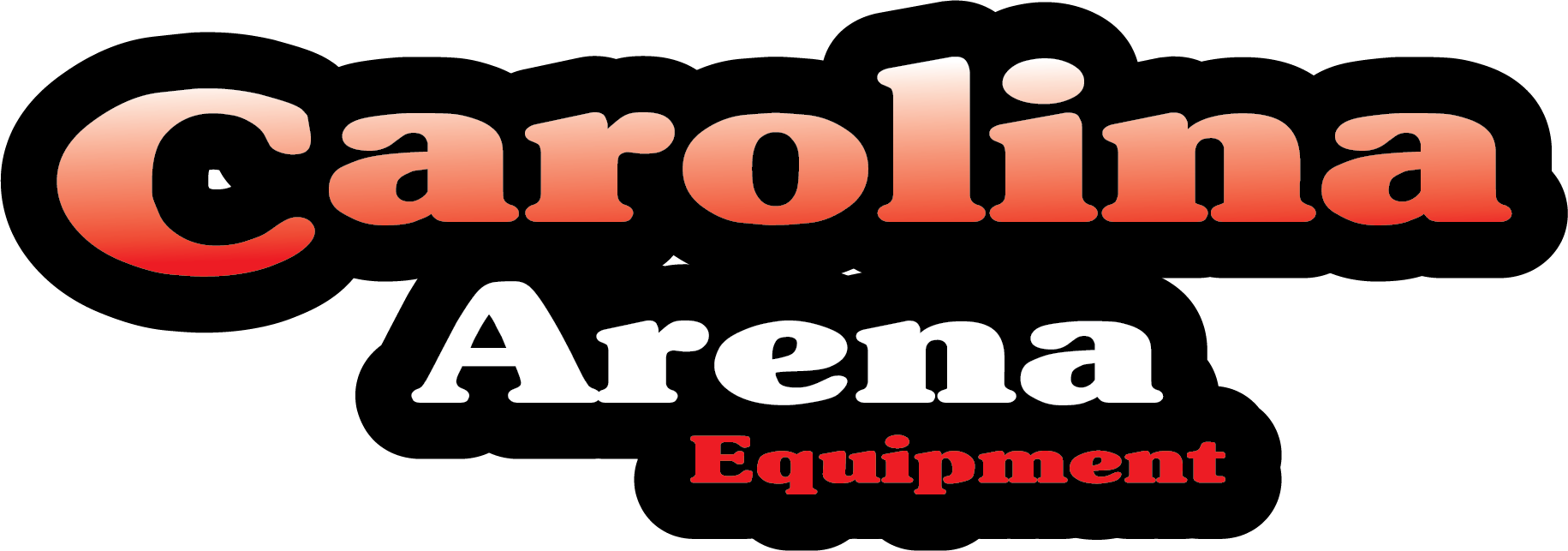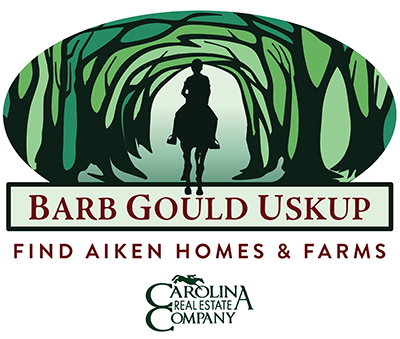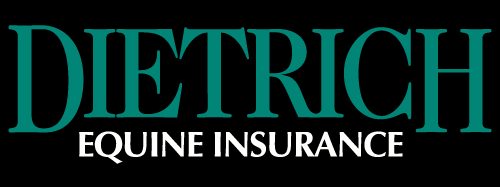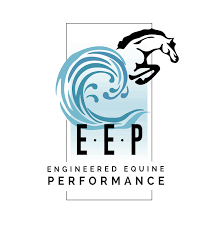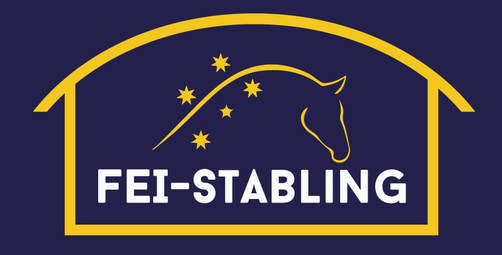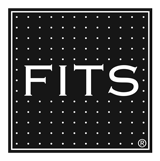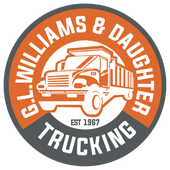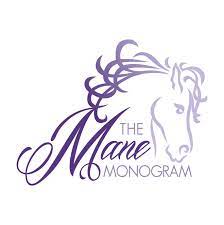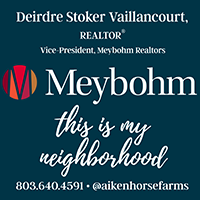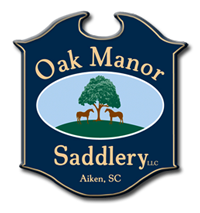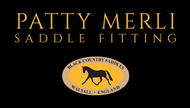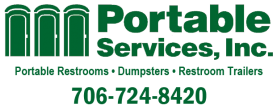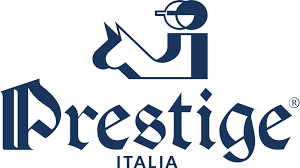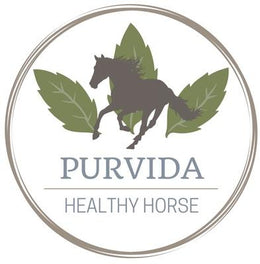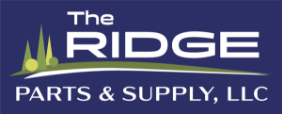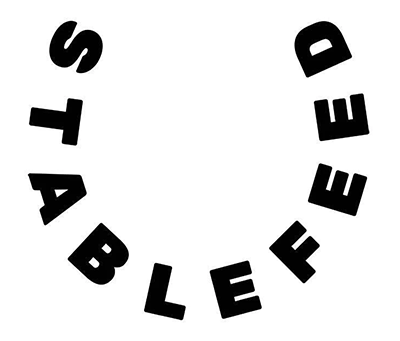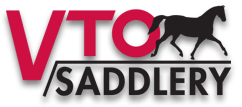Pavilion Blog Post 1
Pavilion Blog Post 1 – Groundbreaking Ceremony:
As many of you are aware, we have been working on the plans for a structure that could act as a centerpiece for Stable View for nearly two years. We started out with a planned addition above the Main Barn which morphed into a standalone structure at the end of the Outdoor Arena. What would have been a large room above the stalls in the Main Barn has grown into an LEED Gold certified building that is multifunctional that will seat 300 on the first floor, and will accommodate over 100 spectators on separate decks overlooking the Outdoor Arena.
LEED is the recognized leader in encouraging environmentally friendly, low carbon footprint plans and construction for buildings.
https://www.usgbc.org/leed
In addition there will be a balcony around the second floor of the Pavilion that will provide viewers with an uninterrupted view of most of the Old Cross Country Course. On the third level will be an observation room for commentary, photography and streaming. All floors will be connected by stairs. On the first floor there will be two Offices, an IT Room, Toilets, a Kitchen and a Pub. The first floor and the second floor will be connected via an elevator.
Groundbreaking day is 29th July at 9.00AM, and the building of the structure is expected to take approximately one year.
Groundbreaking Ceremony:
July 29, 2017 at 9:00am at the far end of the Outdoor Arena (by the Derby Field).
Coffee and Donuts will be provided.
All Friends of Stable View are welcome to attend.
Please RSVP to info@stableviewfarm.com
It’s anticipated that noise and inconvenience will be kept to a minimum because we would like it to be business as usual at Stable View. Work will be kept to a minimum during Stable View events and will cease during Horse Trials. It’s hoped that such progress will have been made as will enable work to be continued indoors from 1st January 2018 once the Boarders start to arrive.
The land will be excavated to grade. A concrete pad with surrounding walls will then be constructed at the end of the Outdoor Arena overlooking the Derby Field. As a part of the LEED Gold certification, rain water run-off will be kept to a minimum – this will be piped to an existing drainage basin behind the “Alp”. The excavation of this pipe is a priority because the land around the disturbed area will be used during our Oktoberfest event.
In addition to this blog we are keeping a record of progress in terms of building the Pavilion via a time lapse camera. This will provide a regular picture of progress some of which will be included within this blog.
So, here we are. This is number 1 of approximately 25 blogs that will be written during this project. They will not all be written by me. Please join us on this journey as we put in place one of the most interesting parts of the development of Stable View.
Regards,
Barry
